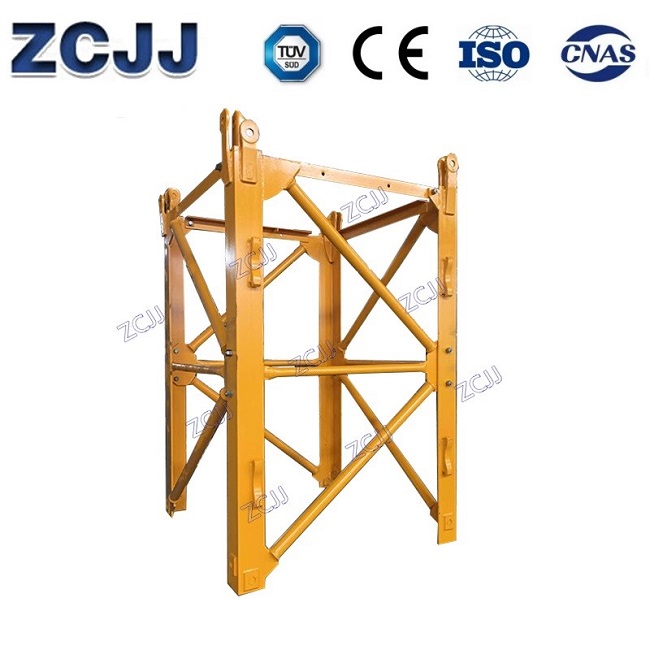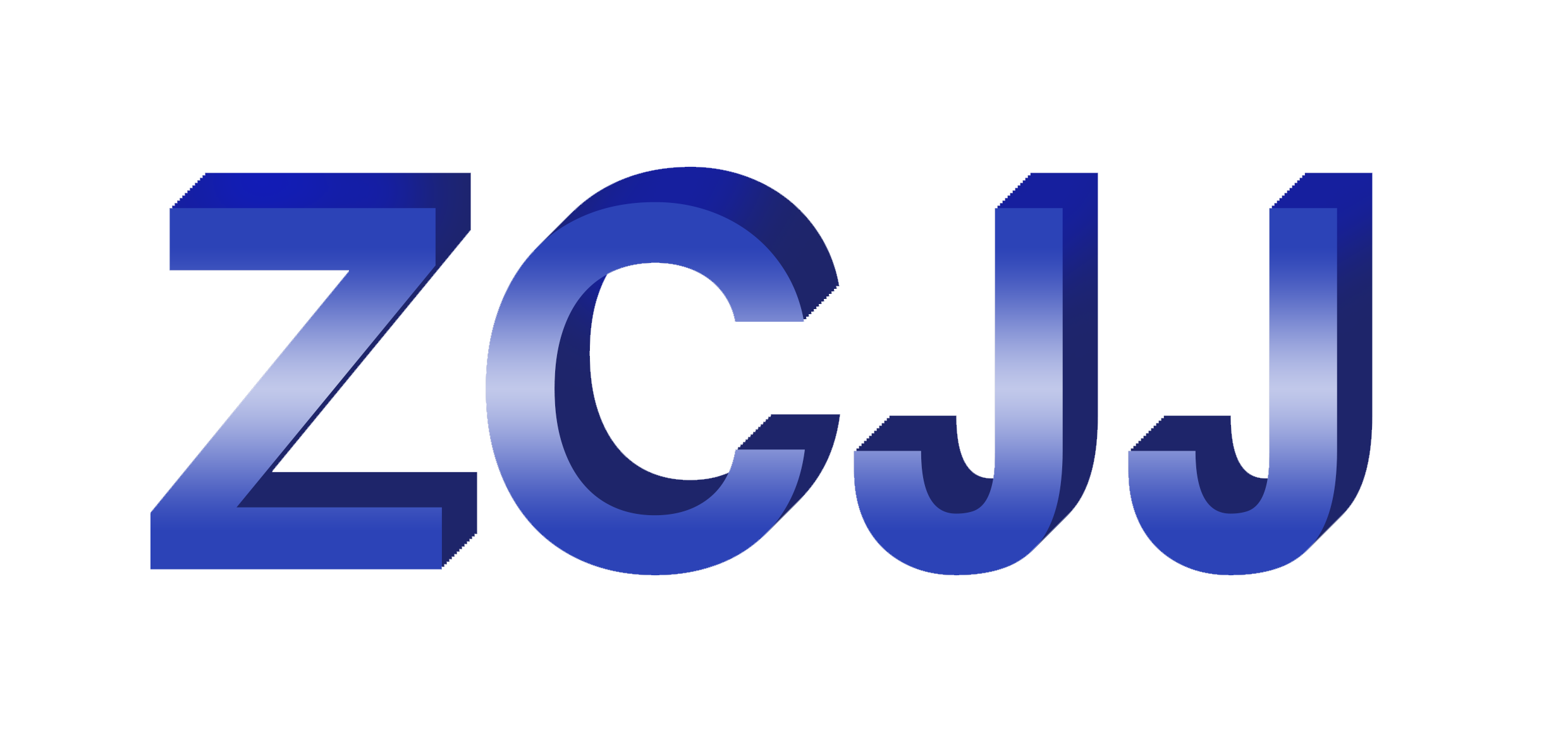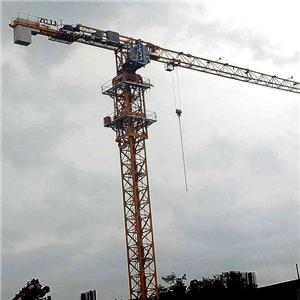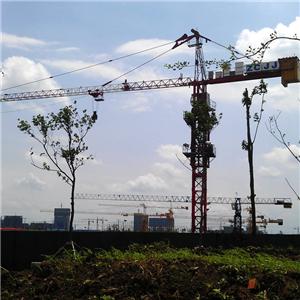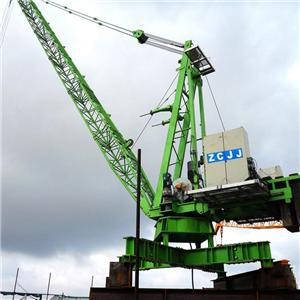L68B3 Mast Section Introduction of tower crane foundation practice of different types and models
The method of tower crane foundation is different with different types of tower cranes. In this paper, the tower crane construction machinery factory (http://www.fx68.net) introduces the common practices of the track type tower crane foundation, the practices of the fixed self elevating tower crane foundation of the underframe, and the practices of the fixed self elevating tower crane foundation of the tower body.
L68B3 Mast Section:
http://www.towercranesupply.com/product/l68b3-mast-section-for-tower-crane-masts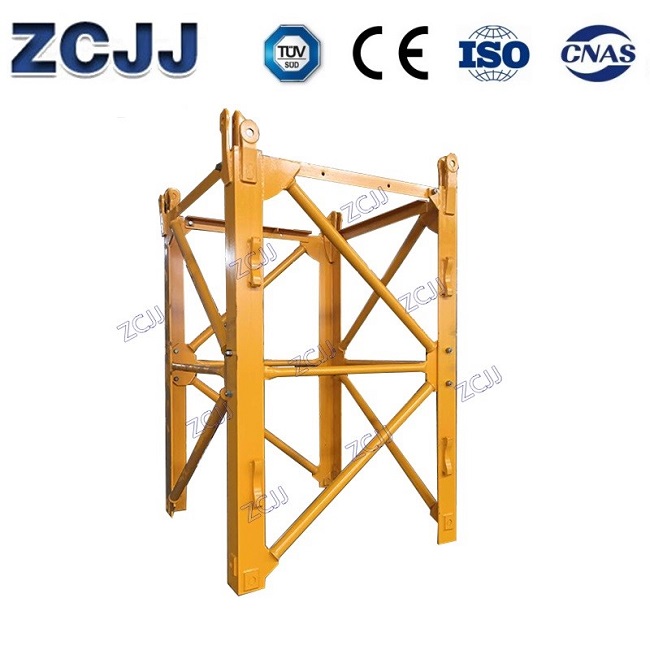
Common practice of track tower crane foundation:
First, the foundation shall be tamped or a layer of 3:7 lime soil cushion shall be made, then gravel ballast shall be paved, then wooden sleepers shall be placed, and steel rails shall be laid on the wooden sleepers. This method is not suitable for heavy tower crane because of its large wood consumption and short service life. Nowadays, it is recommended to erect reinforced concrete base plate or reinforced concrete sleeper beam on the compacted foundation, fix and install I-beam on the base plate or sleeper beam with embedded parts, and then install steel rail on I-beam. In order to improve the efficiency of auxiliary rail and save the cost of track laying, reinforced concrete sleeper beam, I-beam support and rail are often assembled together to form a 12.5m long fabricated reinforced concrete rail foundation. This kind of track foundation is very suitable for fo / 23B, HK40 / 21b, H3 / 36B and other heavy-duty self elevating tower cranes.
The practice of fixed and self elevating tower crane foundation of underframe:
It is suitable to adopt the block reinforced concrete foundation for the fixed self elevating tower crane with underframe. On the foundation with high ground endurance, the concrete foundation plate can be taken as 200 × 200 × 50cm, and the top and bottom of the plate should be reinforced in two directions. If the tower crane must be installed near the deep foundation pit, the bored cast-in-place pile cap foundation shall be adopted to ensure the firmness and stability of the tower crane foundation, and measures shall be taken to prevent the slope collapse of the foundation pit.
Practice of fixed and self elevating tower crane foundation:
L68B3 Mast Section:
http://www.towercranesupply.com/product/l68b3-mast-section-for-tower-crane-masts
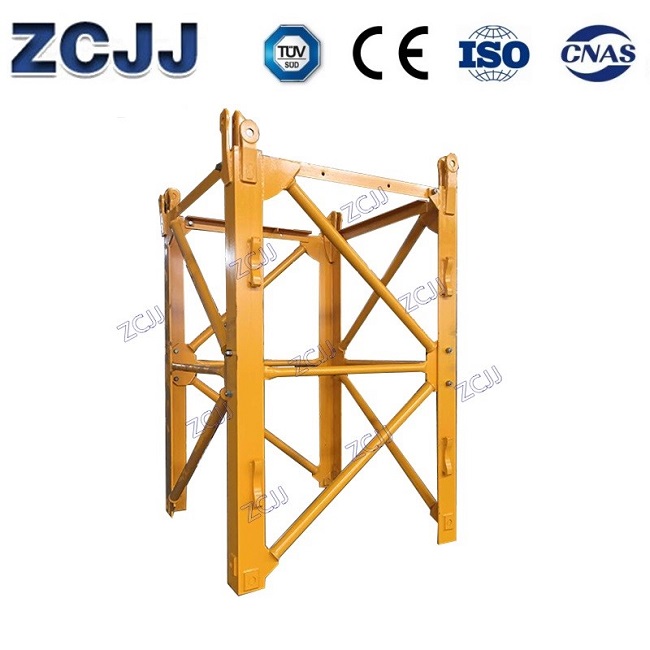
The foundation of the fixed self elevating tower crane of the tower body must meet two requirements:
First, the load on the upper part of the tower crane shall be evenly transmitted to the foundation and shall not exceed the ground endurance;
The second is to ensure that the tower crane can maintain overall stability without tipping under various adverse conditions.
Therefore, the foundation volume of this kind of tower crane is quite large, and the foundation weight is equivalent to the weight of the tower crane's weight. The foundation weight of fixed tower crane is closely related to the independent height of tower crane. The higher the independent height is, the greater the foundation weight is. Taking fo / 23B tower crane as an example, when its independent height is 59.8m, the concrete foundation size needs to be 6.5 × 6.5 × 1.7m. If the tower crane needs to be erected near the deep foundation pit in the foundation construction stage, and the surface soil condition is relatively poor, the foundation must also be supported by bored pile. Therefore, in order to save the cost of foundation construction, the whole mass concrete foundation should be divided into several prefabricated concrete blocks to form a prefabricated reinforced concrete foundation, so as to achieve repeated use and minimize the cost of tower crane foundation decomposed to each project.
L68B3 Mast Section:
http://www.towercranesupply.com/product/l68b3-mast-section-for-tower-crane-masts
